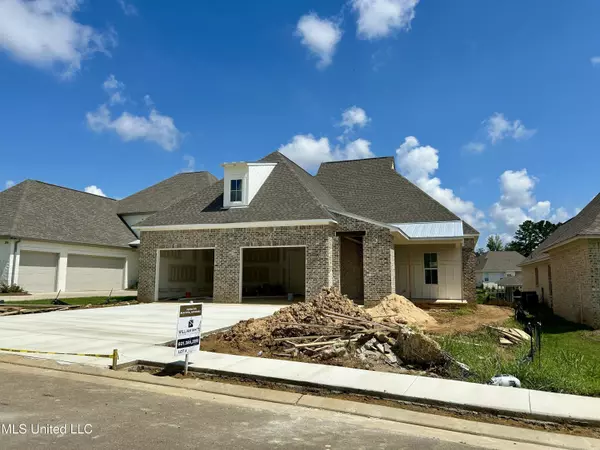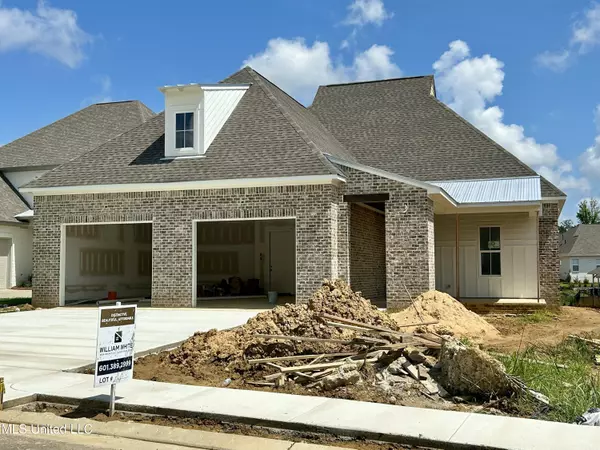For more information regarding the value of a property, please contact us for a free consultation.
208 Herons Bay Circle Madison, MS 39110
Want to know what your home might be worth? Contact us for a FREE valuation!

Our team is ready to help you sell your home for the highest possible price ASAP
Key Details
Sold Price $679,900
Property Type Single Family Home
Sub Type Single Family Residence
Listing Status Sold
Purchase Type For Sale
Square Footage 2,720 sqft
Price per Sqft $249
Subdivision Lake Caroline
MLS Listing ID 4097264
Sold Date 11/10/25
Style French Acadian
Bedrooms 3
Full Baths 2
Half Baths 1
HOA Y/N Yes
Year Built 2025
Annual Tax Amount $750
Lot Size 0.350 Acres
Acres 0.35
Property Sub-Type Single Family Residence
Source MLS United
Property Description
''WATER FRONT'' New Construction in Heron's Bay Subdivision. This one story home features 3B/2.5B and a dedicated office or craft/rec room. Open living room with a formal dining area and a sleek kitchen that offers plenty of cabinetry, gas cooktop, built in oven, microwave, walk in pantry and breakfast area. There is a spacious laundry room with sink. The master bedroom is of generous size with sleek and modern bathroom with his and her vanities, free standing tub, huge shower with dual shower heads and handhelds. Guest bathroom is a jack and jill. Each guest room have walk in closets with built ins. The plan has an optional bonus room with bath that can be finished out later. Outside enjoy a covered porch and patio overlooking your own boat slip. The garage is deep enough to accommodate a golf cart. Plus enjoy all of Lake Caroline's resort style amenities such as the lake, three pools, pickle ball, tennis courts, golf, a restaurant and more. Completion Early August 2025. Call your realtor today.
Location
State MS
County Madison
Direction From Stribling Road, turn North into Lake Caroline. Proceed .5 miles to round-about. Turn left. Travel 1.2 miles to fork in the road, turn right onto Hampton Crossing. Proceed approx. 1.5 miles. Heron's Bay will be on your right after Lake Ridge Drive
Interior
Interior Features Vaulted Ceiling(s)
Heating Central, Natural Gas
Cooling Central Air, Gas
Fireplace Yes
Appliance Dishwasher, Disposal, Exhaust Fan, Gas Cooktop, Microwave, Range Hood, Stainless Steel Appliance(s), Tankless Water Heater, Vented Exhaust Fan
Exterior
Exterior Feature Boat Slip, Other
Garage Spaces 2.0
Utilities Available Electricity Connected, Natural Gas Connected, Sewer Connected, Water Connected
Waterfront Description Lake Front
Roof Type Architectural Shingles,Metal
Private Pool No
Building
Foundation Post-Tension
Sewer Public Sewer
Water Public
Architectural Style French Acadian
Level or Stories One
Structure Type Boat Slip,Other
New Construction Yes
Schools
Elementary Schools Canton
Middle Schools Canton Middle School
High Schools Canton
Others
HOA Fee Include Management
Tax ID Unassigned
Read Less

Information is deemed to be reliable but not guaranteed. Copyright © 2025 MLS United, LLC.
GET MORE INFORMATION





