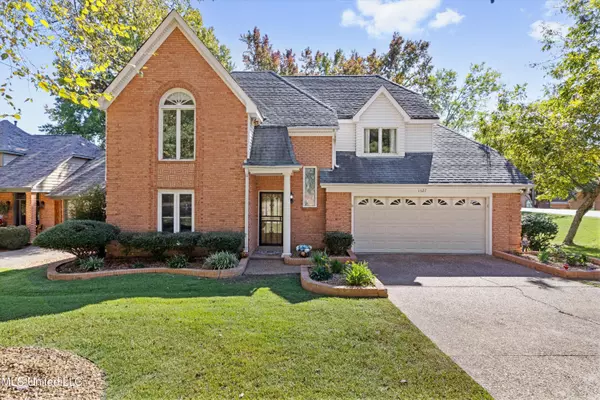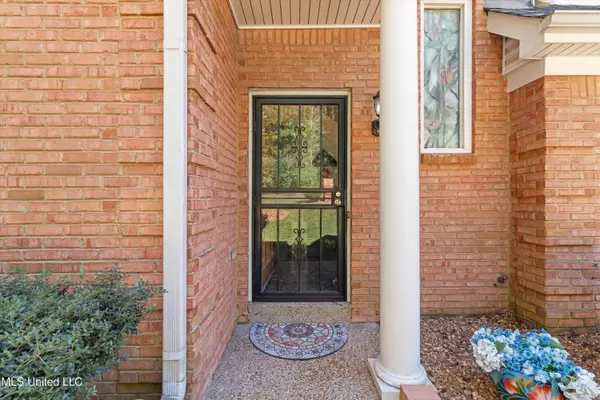For more information regarding the value of a property, please contact us for a free consultation.
1327 Fox Chase Drive Southaven, MS 38671
Want to know what your home might be worth? Contact us for a FREE valuation!

Our team is ready to help you sell your home for the highest possible price ASAP
Key Details
Sold Price $299,900
Property Type Single Family Home
Sub Type Single Family Residence
Listing Status Sold
Purchase Type For Sale
Square Footage 2,150 sqft
Price per Sqft $139
Subdivision Stonehedge
MLS Listing ID 4128939
Sold Date 11/07/25
Style Traditional
Bedrooms 3
Full Baths 2
Half Baths 1
HOA Y/N Yes
Year Built 1988
Annual Tax Amount $1,885
Lot Size 10,018 Sqft
Acres 0.23
Property Sub-Type Single Family Residence
Source MLS United
Property Description
Open house scheduled for 10/19 has been cancelled. Home is under contract! Stunning Lakefront Home with breathtaking views and timeless design on a corner lot! Step inside through the entry door to find elegant black marble accents and beautiful hardwood flooring throughout. The home features an open floor plan with a large great room w/fireplace and a separate dining area overlooking the backyard. The spacious kitchen features granite counters, ample cabinet space, dedicated pantry & breakfast area overlooking the lake. The primary bedroom located upstairs offers vaulted ceilings and a luxurious bath with ceramic tile floors and a large walk-in closet + corner soaking tub. Two additional bedrooms are upstairs with an adjoining bathroom. Enjoy picture-perfect lake views from the dining room and kitchen through expansive picture windows. Additional highlights include crown molding throughout and a striking stained-glass window over the stairwell. Exterior features include maintenance-free vinyl siding and dual-pane windows. When outside, you can relax on the oversized deck or go fishing off the private dock.
Location
State MS
County Desoto
Community Lake
Interior
Interior Features Ceiling Fan(s), Double Vanity, Eat-in Kitchen, Entrance Foyer, Open Floorplan, Pantry, Walk-In Closet(s), Granite Counters
Heating Central
Cooling Ceiling Fan(s), Central Air
Flooring Hardwood, Tile
Fireplaces Type Great Room
Fireplace Yes
Appliance Dishwasher, Disposal, Range Hood
Laundry Laundry Room, Main Level
Exterior
Exterior Feature Dock
Parking Features Attached, Garage Faces Front
Garage Spaces 2.0
Community Features Lake
Utilities Available Electricity Connected, Sewer Connected, Water Connected
Waterfront Description Boat Dock,Lake Front
Roof Type Architectural Shingles
Porch Deck
Garage Yes
Private Pool No
Building
Lot Description Views
Foundation Slab
Sewer Public Sewer
Water Public
Architectural Style Traditional
Level or Stories Two
Structure Type Dock
New Construction No
Schools
Elementary Schools Desoto Central
Middle Schools Desoto Central
High Schools Desoto Central
Others
HOA Fee Include Maintenance Grounds
Tax ID 1079320500000100
Read Less

Information is deemed to be reliable but not guaranteed. Copyright © 2025 MLS United, LLC.
GET MORE INFORMATION





