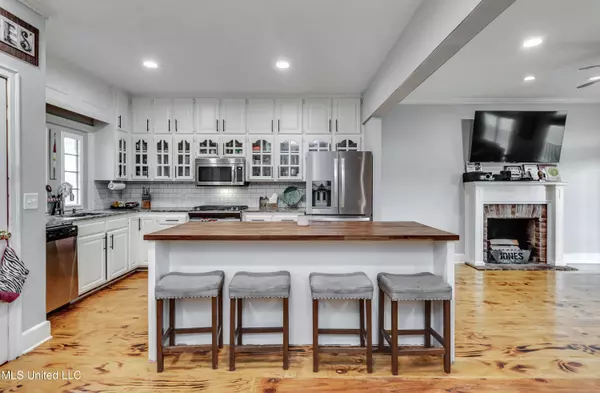For more information regarding the value of a property, please contact us for a free consultation.
1013 Fairway Cove Brandon, MS 39047
Want to know what your home might be worth? Contact us for a FREE valuation!

Our team is ready to help you sell your home for the highest possible price ASAP
Key Details
Sold Price $299,900
Property Type Single Family Home
Sub Type Single Family Residence
Listing Status Sold
Purchase Type For Sale
Square Footage 2,847 sqft
Price per Sqft $105
Subdivision Bay Pointe
MLS Listing ID 4124394
Sold Date 10/28/25
Style Traditional
Bedrooms 4
Full Baths 3
Half Baths 1
HOA Y/N Yes
Year Built 1988
Annual Tax Amount $2,522
Lot Size 6,969 Sqft
Acres 0.16
Property Sub-Type Single Family Residence
Source MLS United
Property Description
You don't want to miss this beautiful and spacious home located on a quiet cul-de-sac on the 9th hole of Bay Pointe Golf Course! With 2847 sq feet, this home has 4 Bedrooms/ 3.5 Baths + a Bonus Room/ 5th Bedroom. The huge front porch leads into the foyer and spacious open living area with wood flooring. The kitchen is complete with a large island, stainless appliances, display cabinetry, and pantry. The dining area is open to the large living room with brick fireplace. The living area has lots of natural lighting and leads to the back porch balcony with golf course view. The primary suite is on the main floor and features double vanities, walk-in shower, soaking tub, and walk-in closet. Lots of storage space throughout. The huge back porch with great view is great for entertaining! This one is priced to sell and won't last long! Schedule an appointment for your private viewing today!
Location
State MS
County Rankin
Community Golf, Pool, Street Lights
Direction From Lakeland Dr/MS-25: Take the MS-471 S exit toward Brandon, Turn onto MS-471 to go north to Ross Barnett Reservoir, At second stoplight, turn into Bay Pointe, Continue on Bay Pointe Dr., Drive to Fairway Cv, Turn right onto Bay Pointe Dr, Continue onto Pine Ridge Dr, Turn right onto W Fairway Dr, Turn right onto Fairway Cv.
Interior
Interior Features Ceiling Fan(s), Double Vanity, Entrance Foyer, Open Floorplan, Pantry, Primary Downstairs, Recessed Lighting, Walk-In Closet(s), Soaking Tub, Kitchen Island
Heating Central, Fireplace(s), Natural Gas
Cooling Ceiling Fan(s), Central Air
Fireplaces Type Living Room
Fireplace Yes
Appliance Dishwasher, Disposal, Gas Cooktop, Microwave, Refrigerator
Exterior
Exterior Feature Rain Gutters
Parking Features Attached, Driveway, Garage Faces Side, Storage, Direct Access, Concrete
Garage Spaces 2.0
Community Features Golf, Pool, Street Lights
Utilities Available Cable Available, Electricity Connected, Natural Gas Connected, Water Connected
Roof Type Architectural Shingles
Porch Deck, Front Porch, Rear Porch, Screened
Garage Yes
Private Pool No
Building
Lot Description Cul-De-Sac, On Golf Course
Foundation Slab
Sewer Public Sewer
Water Public
Architectural Style Traditional
Level or Stories Three Or More
Structure Type Rain Gutters
New Construction No
Schools
Elementary Schools Northshore
Middle Schools Northwest Rankin Middle
High Schools Northwest Rankin
Others
HOA Fee Include Management
Tax ID J12m-000001-00170
Read Less

Information is deemed to be reliable but not guaranteed. Copyright © 2025 MLS United, LLC.
GET MORE INFORMATION





