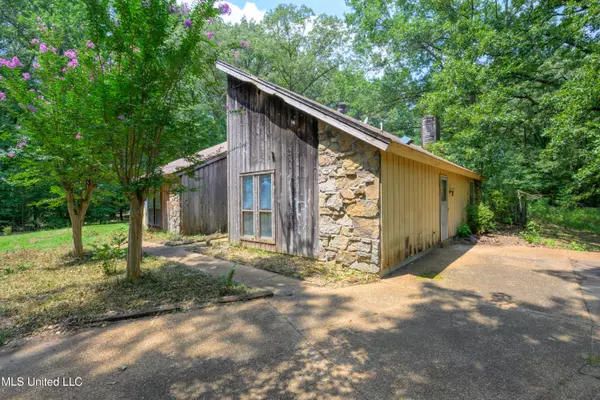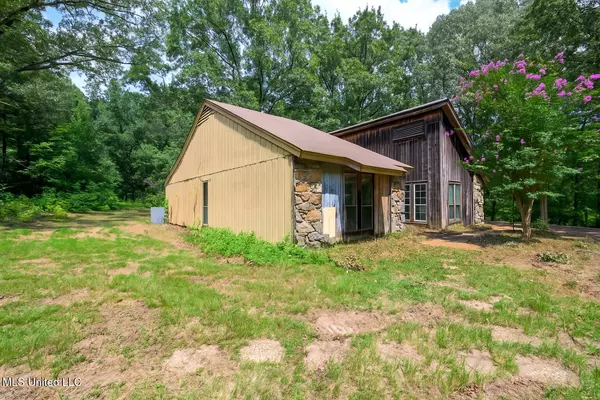For more information regarding the value of a property, please contact us for a free consultation.
5685 Tchulahoma Road Southaven, MS 38671
Want to know what your home might be worth? Contact us for a FREE valuation!

Our team is ready to help you sell your home for the highest possible price ASAP
Key Details
Sold Price $355,000
Property Type Single Family Home
Sub Type Single Family Residence
Listing Status Sold
Purchase Type For Sale
Square Footage 1,722 sqft
Price per Sqft $206
Subdivision Metes And Bounds
MLS Listing ID 4122868
Sold Date 10/03/25
Style Mid-Century
Bedrooms 3
Full Baths 2
Year Built 1981
Annual Tax Amount $2,208
Lot Size 7.280 Acres
Acres 7.28
Property Sub-Type Single Family Residence
Source MLS United
Property Description
Fantastic opportunity to live on a secluded, beautiful piece of land with over 7 acres, but still be near City conveniences & great schools. Home needs some TLC - great for investors or a handy person. Need storage for a business or your hobbies? In addition to the large detached garage/workshop with electricity + additional storage buildings located on the 5685 Tchulahoma parcel, there are 3 additional buildings, 2 of which with electricity on the additional parcel accessed by the driveway at 5759 Tchulahoma. Home sold as is - no FHA, VA or conventional loans due to home condition. Remaining items in sheds/workshops remain.
Location
State MS
County Desoto
Direction From Goodman Rd., go south on Tchulahoma Rd. Property will be on your right. Sale includes 4.103 acres at 5685 plus part of (3.177 accres) 5759 Tchulahoma Rd (only the buildings on 5759 Tchulahoma, not the house)
Rooms
Other Rooms Outbuilding, Shed(s), Workshop
Interior
Interior Features Beamed Ceilings, Breakfast Bar, Built-in Features, Cathedral Ceiling(s), Ceiling Fan(s), Eat-in Kitchen, Open Floorplan, Pantry, Primary Downstairs, Tray Ceiling(s), Vaulted Ceiling(s), Walk-In Closet(s)
Heating Central, Fireplace(s)
Cooling Ceiling Fan(s), Central Air
Flooring Carpet, Ceramic Tile, Linoleum
Fireplaces Type Living Room, Wood Burning
Fireplace Yes
Appliance Built-In Electric Range, Dishwasher, Microwave
Laundry Laundry Closet
Exterior
Exterior Feature None
Parking Features Detached
Utilities Available Electricity Connected, Sewer Connected
Roof Type Asphalt
Garage No
Private Pool No
Building
Lot Description Wooded
Foundation Slab
Sewer Septic Tank
Water Public
Architectural Style Mid-Century
Level or Stories One
Structure Type None
New Construction No
Schools
Elementary Schools Desoto Central
Middle Schools Desoto Central
High Schools Desoto Central
Others
Tax ID 2073050000001400
Read Less

Information is deemed to be reliable but not guaranteed. Copyright © 2025 MLS United, LLC.
GET MORE INFORMATION





