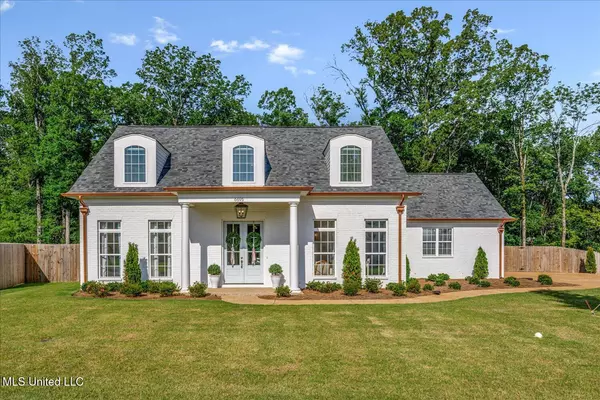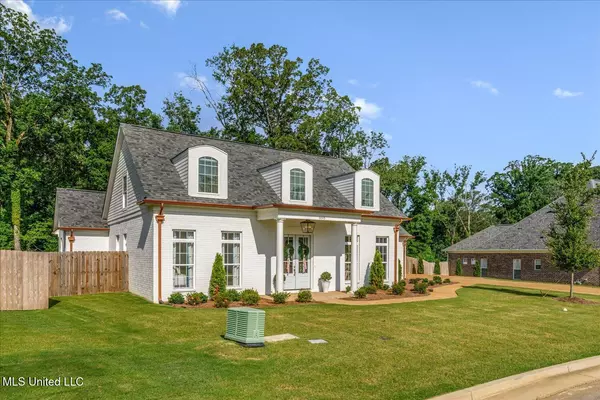For more information regarding the value of a property, please contact us for a free consultation.
6695 Bobwhite Circle Southaven, MS 38672
Want to know what your home might be worth? Contact us for a FREE valuation!

Our team is ready to help you sell your home for the highest possible price ASAP
Key Details
Sold Price $549,900
Property Type Single Family Home
Sub Type Single Family Residence
Listing Status Sold
Purchase Type For Sale
Square Footage 2,815 sqft
Price per Sqft $195
Subdivision Silo Square
MLS Listing ID 4119910
Sold Date 09/29/25
Bedrooms 3
Full Baths 2
Half Baths 1
HOA Fees $33/ann
HOA Y/N Yes
Year Built 2024
Annual Tax Amount $1,093
Lot Size 0.410 Acres
Acres 0.41
Property Sub-Type Single Family Residence
Source MLS United
Property Description
Welcome to this like-new, fully upgraded & custom home located in the award-winning community of Silo Square! This pristine home is builder and agent owned with custom, thoughtful upgrades throughout—vaulted ceilings in the living room, master bedroom, master bathroom, and back porch; bar in kitchen equipped with a sonic ice machine, wine/drink cooler, and custom glass cabinetry with decorative wine storage; ceiling-height kitchen cabinets with built-in trash pullout drawer and custom, fully-functional end storage cabinet with floor-to-ceiling shelving; under counter lighting throughout; gas range; gas fireplace in living room flanked by decorative built-in shelving; living room surrounded by large windows allowing ample natural light and view of wooded back yard from living room, dining room, and kitchen; hardwood floors throughout downstairs; large master closet with custom wood shelving; custom cubbies at garage entry with built-in seat & storage; upgraded luxury plumbing fixtures throughout including smart kitchen faucet; walk-in pantry designed for small kitchen appliance storage & use to save time & clutter; 8' doors throughout downstairs; structurally reinforced master potty room for storm saferoom; three hvac units including exclusive unit for master bedroom; fully fenced backyard with decorative fencing lining woods, wood-burning stone fireplace, gas hookup for grill, and outdoor tv; deep garage with upgraded 8' tall garage door perfect for trucks and larger SUVS plus space for a golf cart; and so much more! You'll enjoy two living rooms, 3 bedrooms, 2.5 bathrooms, an office, large laundry room with a custom built-in dog house and custom folding/storage area with drying rack; and a spacious bonus room. Additional upstairs bathroom is already framed for ease of future finish out. This home sits on one of the largest lots in Silo Square with plenty of room for a future pool, is lined with large mature trees, and is located in a quiet cove. Here, you get the best of both worlds—peacefulness of a wooded cove lot while also being less than a mile from the Silo Square town square center. Walk to dinner, to grab coffee & dessert, to do some local shopping or to the hair & nail salon, or even walk to the neighborhood daycare or grocery (coming fall 2025). Still not convinced? You'll be steps away from Southaven's longest multi-use trail for walking, running, or biking and a walk away from Snowden Grove concerts, pickleball, tennis, and more. Silo Square is a golf cart friendly community—perfect for warm days when you'd rather ride than walk. Hurry! This is a rare opportunity for a fully custom & upgraded home in DeSoto County's only & award-winning ''live, work, play'' community.
Location
State MS
County Desoto
Community Biking Trails, Curbs, Fishing, Near Entertainment, Park, Restaurant, Sidewalks, Spa, Street Lights, See Remarks
Interior
Interior Features Bar, Bookcases, Built-in Features, Ceiling Fan(s), Crown Molding, Double Vanity, High Ceilings, High Speed Internet, Kitchen Island, Open Floorplan, Pantry, Primary Downstairs, Soaking Tub, Stone Counters, Storage, Vaulted Ceiling(s), Walk-In Closet(s)
Heating Exhaust Fan, Fireplace(s), Natural Gas
Cooling Ceiling Fan(s), Central Air, Electric, Gas, See Remarks, Multi Units
Flooring Carpet, Hardwood
Fireplaces Type Living Room, Stone, Wood Burning, Outside
Fireplace Yes
Window Features Blinds
Appliance Dishwasher, Disposal, Free-Standing Gas Oven, Free-Standing Gas Range, Free-Standing Range, Gas Water Heater, Ice Maker, Plumbed For Ice Maker, Self Cleaning Oven, Stainless Steel Appliance(s)
Laundry Laundry Room, Lower Level, Main Level, See Remarks
Exterior
Exterior Feature Private Yard, Rain Gutters
Parking Features Garage Door Opener, Garage Faces Side, Other, Concrete
Garage Spaces 2.0
Community Features Biking Trails, Curbs, Fishing, Near Entertainment, Park, Restaurant, Sidewalks, Spa, Street Lights, See Remarks
Utilities Available Cable Available, Electricity Connected, Natural Gas Connected, Sewer Connected, Water Connected, Natural Gas in Kitchen
Roof Type Architectural Shingles
Porch Front Porch, Rear Porch, Slab
Garage No
Private Pool No
Building
Lot Description Fenced, Landscaped, Level, Many Trees, Pie Shaped Lot, Views, Wooded
Foundation Slab
Sewer Public Sewer
Water Public
Level or Stories Two
Structure Type Private Yard,Rain Gutters
New Construction No
Schools
Elementary Schools Desoto Central
Middle Schools Desoto Central
High Schools Desoto Central
Others
HOA Fee Include Maintenance Grounds,Management
Tax ID 107833260 0009400
Read Less

Information is deemed to be reliable but not guaranteed. Copyright © 2025 MLS United, LLC.
GET MORE INFORMATION





