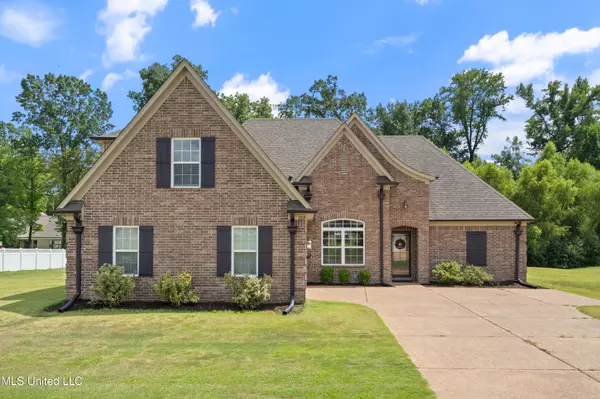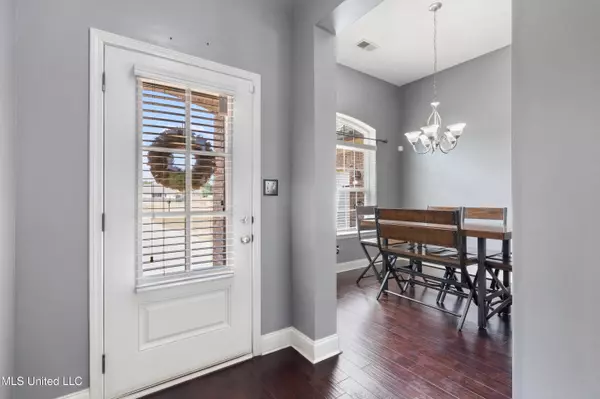For more information regarding the value of a property, please contact us for a free consultation.
2321 Christian Lane Southaven, MS 38671
Want to know what your home might be worth? Contact us for a FREE valuation!

Our team is ready to help you sell your home for the highest possible price ASAP
Key Details
Sold Price $383,500
Property Type Single Family Home
Sub Type Single Family Residence
Listing Status Sold
Purchase Type For Sale
Square Footage 2,450 sqft
Price per Sqft $156
Subdivision Nelson Estates
MLS Listing ID 4121840
Sold Date 09/26/25
Style Traditional
Bedrooms 5
Full Baths 3
HOA Fees $20/ann
HOA Y/N Yes
Year Built 2018
Annual Tax Amount $8
Lot Size 0.900 Acres
Acres 0.9
Property Sub-Type Single Family Residence
Source MLS United
Property Description
Welcome to your dream home! Built in 2018, this beautifully maintained home (exterior painted July 2025) offers 5 bedrooms and 3 full bathrooms, with 3 bedrooms conveniently located on the main level and 2 bedrooms upstairs. The larger bedroom could serve as a bonus room or home office.
The kitchen is both functional and stylish, featuring granite countertops, stainless steel appliances, a pantry, an eat-in dining area, breakfast bar, and plenty of cabinet space, perfect for everyday living or entertaining. It boast beautiful dark hardwood floors flowing through the foyer, formal dining room, living room, and eat-in kitchen.
The cozy living room includes gas logs, creating a warm and inviting space to relax. You will enjoy the split bedroom plan, offering privacy in the primary ensuite. The primary bedroom has a tray ceiling, and the bath has a jetted tub, walk-in shower, double vanities, and a large walk-in closet.
It is perfectly situated on a sprawling .90-acre lot in Southaven, just minutes from medical facilities, restaurants, entertainment, and the popular Snowden Grove Park.
Location
State MS
County Desoto
Direction From I-55 take the exit for Church Rd E/ Getwell Rd. Turn right onto Nelson Drive. Turn left on Christian Lane. House immediately on the left.
Interior
Interior Features Breakfast Bar, Ceiling Fan(s), Eat-in Kitchen, High Ceilings, Open Floorplan, Pantry, Primary Downstairs, Walk-In Closet(s), Double Vanity, Kitchen Island, Granite Counters
Heating Central, Fireplace(s), Natural Gas
Cooling Ceiling Fan(s), Central Air, Gas
Flooring Carpet, Wood
Fireplaces Type Gas Log, Living Room
Fireplace Yes
Window Features Blinds,Vinyl
Appliance Dishwasher, Disposal, Free-Standing Electric Oven, Microwave, Refrigerator
Laundry Laundry Room, Main Level
Exterior
Exterior Feature Rain Gutters
Parking Features Carriage Load
Garage Spaces 2.0
Utilities Available Natural Gas Connected, Water Connected
Roof Type Architectural Shingles
Garage No
Private Pool No
Building
Lot Description Level
Foundation Slab
Sewer Public Sewer
Water Public
Architectural Style Traditional
Level or Stories Two
Structure Type Rain Gutters
New Construction No
Schools
Elementary Schools Desoto Central
Middle Schools Desoto Central
High Schools Desoto Central
Others
HOA Fee Include Maintenance Grounds
Tax ID 2072091400004100
Read Less

Information is deemed to be reliable but not guaranteed. Copyright © 2025 MLS United, LLC.
GET MORE INFORMATION





