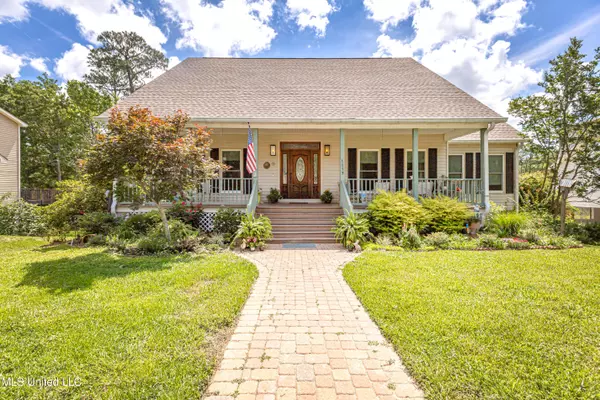For more information regarding the value of a property, please contact us for a free consultation.
1117 Halstead Bayou Drive Ocean Springs, MS 39564
Want to know what your home might be worth? Contact us for a FREE valuation!

Our team is ready to help you sell your home for the highest possible price ASAP
Key Details
Sold Price $470,000
Property Type Single Family Home
Sub Type Single Family Residence
Listing Status Sold
Purchase Type For Sale
Square Footage 2,810 sqft
Price per Sqft $167
Subdivision Halstead Bayou
MLS Listing ID 4080523
Sold Date 07/01/25
Style French Acadian
Bedrooms 4
Full Baths 2
Half Baths 1
Year Built 1994
Annual Tax Amount $2,563
Lot Size 0.720 Acres
Acres 0.72
Property Sub-Type Single Family Residence
Source MLS United
Property Description
EAST BEACH BEAUTY!! Gorgeous views greet you as you enter this beautiful, welcoming home. Huge great room with vaulted ceilings and fireplace open to the kitchen. Spacious eat in area for casual family living. Formal dining room for your entertaining needs. Lots of natural light from oversized windows. A deck with an awning opens from the kitchen/great room for evening cocktails as you enjoy the marsh views and the sunset skies. Generous primary bedroom on the main level with a huge master bath. Double quartz vanity, soaking tub and separate shower along with french doors to a private balcony. Custom closet. Upstairs there are 3 large bedrooms with a pretty hall bath and lots of storage. Open views to the great room and to the bayou from the upstairs landing. This well maintained home has a 4 year old roof and is in move in ready condition, perfect for your family. Brand new HVAC unit for the upstairs, replaced in August 2024. Newer HVAC for downstairs as well. Walk to the beach, take your golf cart downtown and love living in this amazing family neighborhood.
Location
State MS
County Jackson
Community Biking Trails, Boating, Fishing, Hiking/Walking Trails, Near Entertainment, Street Lights
Interior
Interior Features Bookcases, Built-in Features, Ceiling Fan(s), Crown Molding, Double Vanity, Eat-in Kitchen, Entrance Foyer, Granite Counters, High Ceilings, High Speed Internet, Primary Downstairs, Recessed Lighting, Walk-In Closet(s), Soaking Tub
Heating Central, Electric, Zoned
Cooling Ceiling Fan(s), Central Air, Dual, Electric
Flooring Bamboo, Carpet, Ceramic Tile
Fireplaces Type Living Room, Wood Burning
Fireplace Yes
Window Features Blinds,Double Pane Windows,Window Treatments
Appliance Built-In Gas Range, Dishwasher, Disposal, Microwave, Refrigerator, Water Heater
Laundry Laundry Room, Main Level
Exterior
Exterior Feature Awning(s)
Parking Features Carport, Storage, Concrete
Carport Spaces 5
Community Features Biking Trails, Boating, Fishing, Hiking/Walking Trails, Near Entertainment, Street Lights
Utilities Available Cable Available, Electricity Connected, Natural Gas Connected, Sewer Connected, Water Connected, Natural Gas in Kitchen
Roof Type Architectural Shingles
Porch Awning(s), Deck, Front Porch
Garage No
Private Pool No
Building
Lot Description Front Yard, Landscaped, Near Beach, Views
Foundation Pillar/Post/Pier
Sewer Public Sewer
Water Public
Architectural Style French Acadian
Level or Stories Two
Structure Type Awning(s)
New Construction No
Others
Tax ID 6-11-21-018.000
Read Less

Information is deemed to be reliable but not guaranteed. Copyright © 2025 MLS United, LLC.
GET MORE INFORMATION





