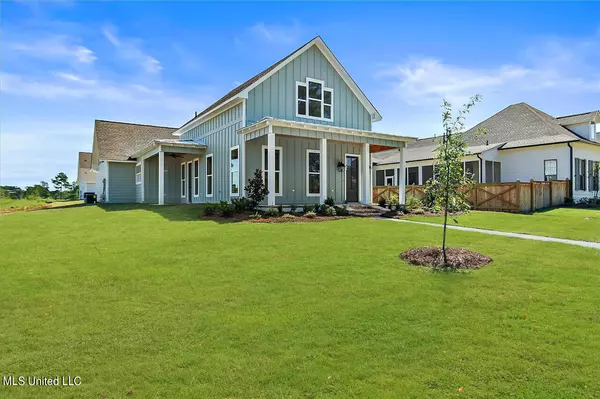For more information regarding the value of a property, please contact us for a free consultation.
904 Bald Eagle Drive Brandon, MS 39047
Want to know what your home might be worth? Contact us for a FREE valuation!

Our team is ready to help you sell your home for the highest possible price ASAP
Key Details
Sold Price $414,900
Property Type Single Family Home
Sub Type Single Family Residence
Listing Status Sold
Purchase Type For Sale
Square Footage 2,342 sqft
Price per Sqft $177
Subdivision Arbor Landing
MLS Listing ID 4021706
Sold Date 11/16/23
Bedrooms 3
Full Baths 2
Half Baths 1
HOA Fees $75/ann
HOA Y/N Yes
Year Built 2023
Annual Tax Amount $438
Lot Size 9,583 Sqft
Acres 0.22
Lot Dimensions acres
Property Sub-Type Single Family Residence
Source MLS United
Property Description
Showstopper in Arbor Landing, one of Rankin County's hottest developments! Superb quality new construction is what you will find at 904 Bald Eagle Drive, Brandon MS! Incredible 3 bedroom, 2.5 bath Craftsman style home, complete with 2342 sq/ft. As soon as you enter, the see through fireplace is the immediate focal point! It's a statement in and of itself! This home has stylish and bold finishes, a farm sink in the kitchen, walk-in pantry, gas cooktop and built-in oven and microwave. The master bedroom, which is downstairs is complete with vaulted ceiling, two walk-in closets and gorgeous bathroom with details such as shiplap, freestanding tub, and separate tiled shower. Don't forget the home office with built-in desk and additional storage. Two more bedrooms upstairs that share a full bath! Arbor Landing is Northwest Rankin School District, also has community pool, clubhouse, walking trail, playground and more!
Location
State MS
County Rankin
Direction From Northshore Parkway, turn onto Fannin Landing Circle. Enter Arbor Landing at the 2nd Entrance. Once you enter, take a left, then take an immediate right onto Bald Eagle Drive. House will be on the right.
Interior
Heating Central, Fireplace(s)
Cooling Ceiling Fan(s), Central Air, Gas
Fireplaces Type Dining Room, Living Room
Fireplace Yes
Appliance Dishwasher, Disposal, Gas Cooktop, Microwave, Tankless Water Heater
Exterior
Exterior Feature Private Yard
Parking Features Garage Faces Rear, Storage
Garage Spaces 2.0
Utilities Available Electricity Connected, Sewer Connected, Water Connected
Roof Type Architectural Shingles
Garage No
Private Pool No
Building
Foundation Post-Tension, Slab
Sewer Public Sewer
Water Public
Level or Stories Two
Structure Type Private Yard
New Construction Yes
Schools
Elementary Schools Northshore
Middle Schools Northwest Rankin Middle
High Schools Northwest Rankin
Others
HOA Fee Include Accounting/Legal,Pool Service,Other
Tax ID H13p-6-1460
Acceptable Financing Cash, Conventional, VA Loan
Listing Terms Cash, Conventional, VA Loan
Read Less

Information is deemed to be reliable but not guaranteed. Copyright © 2025 MLS United, LLC.




