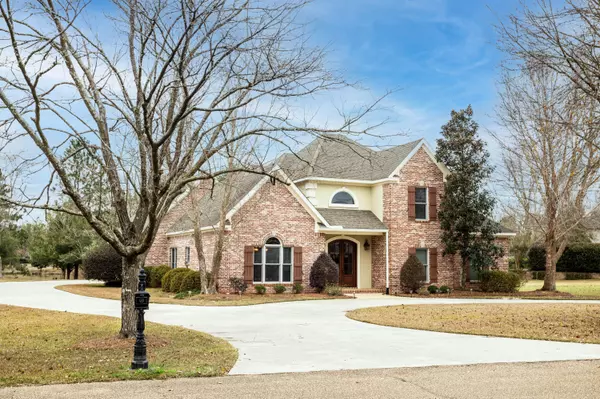For more information regarding the value of a property, please contact us for a free consultation.
17 Regina Dr. Hattiesburg, MS 39402
Want to know what your home might be worth? Contact us for a FREE valuation!
Our team is ready to help you sell your home for the highest possible price ASAP
Key Details
Sold Price $569,000
Property Type Single Family Home
Sub Type Single Family Residence
Listing Status Sold
Purchase Type For Sale
Square Footage 3,670 sqft
Price per Sqft $155
Subdivision Bridgefield Subdivision/Estates
MLS Listing ID 128122
Sold Date 02/17/22
Bedrooms 4
Full Baths 3
Half Baths 1
HOA Fees $900
Year Built 2008
Annual Tax Amount $4,511
Tax Year 4511
Lot Dimensions 220 x 309 x 14 x 73 x 328
Property Sub-Type Single Family Residence
Source Hattiesburg Area Association of REALTORS®
Property Description
W A T E R F R O N T * Home on 1 Acre in the Exclusive Gated Bridgefield Estates. This gorgeous 4 Bed 3.5 bath home also has a formal dining room, home office and a sizable bonus room above the 3 car garage. The kitchen has brick floors, granite counter tops, stainless appliances, walk in pantry and large island. Master is downstairs with his & her closets, double vanities, separate tub and shower. 3 bedrooms are upstairs, one with an ensuite & walk in closet, the other 2 large bedrooms have walk in closets and share a roomy bathroom. Tranquil lakefront setting in a delightful cup-de-sac. Low electric bills and spray foam insulation.
Location
State MS
County Lamar
Community Bridgefield Subdivision/Estates
Interior
Interior Features Soaking Tub, Ceiling Fan(s), 8' +, Walk-In Closet(s), Fireplace, Floored Attic, Walk-in Attic Storge, High Ceilings, Cathedral Ceiling(s), Granite Counters, Kitchen Island
Cooling Electric, Central Air, Heat Pump
Flooring Wood, Ceramic Tile, Carpet
Exterior
Exterior Feature Garage with door
Parking Features Driveway, Circular Driveway, Paved
Amenities Available Gated, Cable Available, Street Lights, Undrgrnd Utilities, Lake, Pool, Clubhouse
Roof Type Architectural
Garage false
Building
Lot Description Cul-De-Sac, On Water, Subdivision
Foundation Slab
Sewer Private Sewer
Water Community Water
Structure Type Stucco,Brick Veneer
Schools
High Schools Oak Grove
Others
HOA Fee Include 900.0
Security Features Smoke Detector(s)
Read Less




