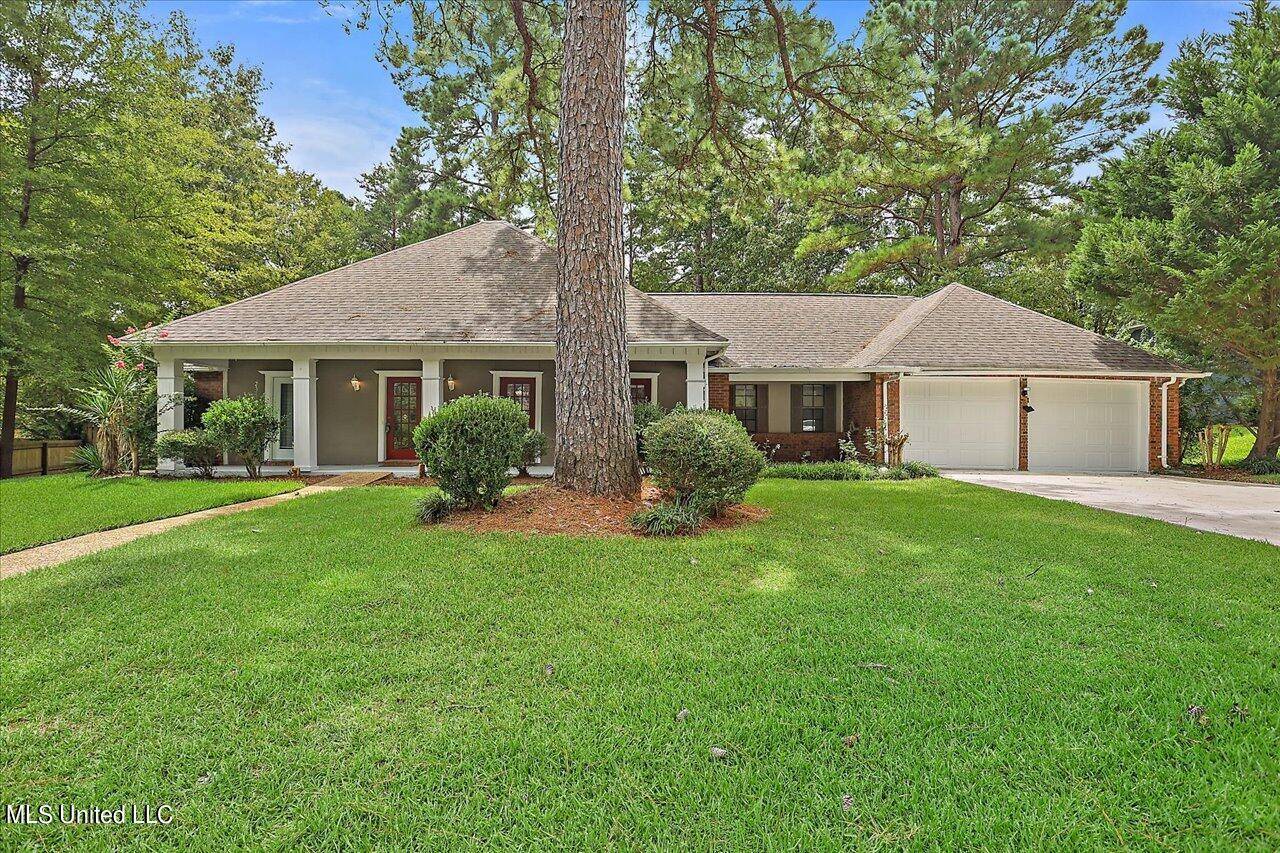For more information regarding the value of a property, please contact us for a free consultation.
324 Helmsley Drive Brandon, MS 39047
Want to know what your home might be worth? Contact us for a FREE valuation!

Our team is ready to help you sell your home for the highest possible price ASAP
Key Details
Sold Price $199,000
Property Type Single Family Home
Sub Type Single Family Residence
Listing Status Sold
Purchase Type For Sale
Square Footage 1,696 sqft
Price per Sqft $117
Subdivision Castlewoods
MLS Listing ID 4026805
Sold Date 10/24/22
Style Contemporary
Bedrooms 3
Full Baths 2
Year Built 1980
Annual Tax Amount $716
Lot Size 0.370 Acres
Acres 0.37
Lot Dimensions Acres
Property Sub-Type Single Family Residence
Source MLS United
Property Description
Check out this cute three bedroom home in the heart of Castlewoods in Brandon. This home features an open floor plan with plenty of room. The split plan design created a massive bedroom and closet on one end, and nice size bedrooms and a full bath on the other. In the rear of the home is a nice sunroom that is temperature controlled.
In the huge back yard is a nice workshop. Call your realtor today to see this amazing home!
Location
State MS
County Rankin
Direction Take Hwy 25 towards Flowood from Jackson. Turn left on Castlewoods BLVD. Turn left at the stop sign onto Bradford drive. Then turn right onto Helmsley. House is on the left.
Rooms
Other Rooms Workshop
Interior
Interior Features Ceiling Fan(s), Crown Molding, High Ceilings, His and Hers Closets, Open Floorplan, Primary Downstairs, Tray Ceiling(s), Walk-In Closet(s)
Heating Central, Fireplace(s)
Cooling Ceiling Fan(s), Central Air
Flooring Carpet, Laminate, Wood
Fireplaces Type Wood Burning
Fireplace Yes
Window Features Insulated Windows,Window Treatments
Appliance Dishwasher, Electric Water Heater, Free-Standing Electric Range, Free-Standing Refrigerator
Laundry Inside
Exterior
Exterior Feature Rain Gutters
Parking Features Attached, Concrete
Garage Spaces 2.0
Utilities Available Electricity Connected, Sewer Connected, Water Connected
Roof Type Architectural Shingles
Porch Awning(s), Enclosed, Patio, Porch, Screened
Garage Yes
Private Pool No
Building
Lot Description Fenced, Near Golf Course
Foundation Slab
Sewer Public Sewer
Water Public
Architectural Style Contemporary
Level or Stories One
Structure Type Rain Gutters
New Construction No
Schools
Elementary Schools Northwest
Middle Schools Northwest Rankin Middle
High Schools Northwest Rankin
Others
Tax ID H10q-000007-02390
Acceptable Financing Cash, Conventional, FHA, USDA Loan, VA Loan
Listing Terms Cash, Conventional, FHA, USDA Loan, VA Loan
Read Less

Information is deemed to be reliable but not guaranteed. Copyright © 2025 MLS United, LLC.




