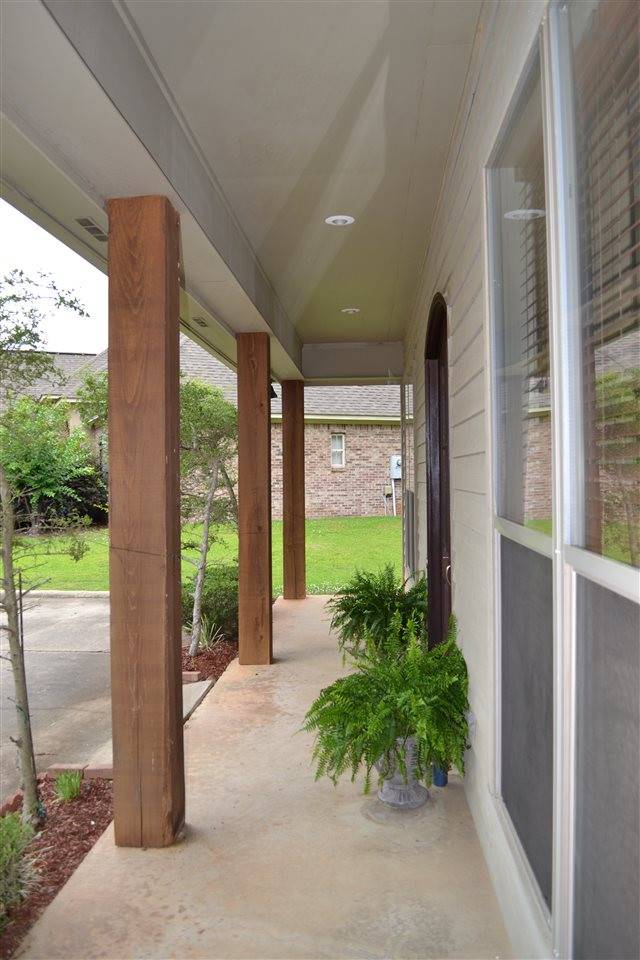For more information regarding the value of a property, please contact us for a free consultation.
108 Herndon Place Madison, MS 39110
Want to know what your home might be worth? Contact us for a FREE valuation!

Our team is ready to help you sell your home for the highest possible price ASAP
Key Details
Sold Price $267,500
Property Type Single Family Home
Sub Type Single Family Residence
Listing Status Sold
Purchase Type For Sale
Square Footage 2,370 sqft
Price per Sqft $112
Subdivision Hartfield
MLS Listing ID 1320659
Sold Date 03/27/20
Style Traditional
Bedrooms 4
Full Baths 3
HOA Fees $46/mo
HOA Y/N Yes
Year Built 2004
Annual Tax Amount $2,404
Property Sub-Type Single Family Residence
Source MLS United
Property Description
Great open floor plan that has split bedrooms downstairs and a full bedroom and bath upstairs with its own bath and HVAC unit. Foyer, Formal Dining and Family Room are open to each other and somewhat open to the kitchen and eating area. The kitchen is great to cook in with granite tile counters, double ovens, gas cooking, a built in microwave and a separate pantry. The master bedroom is large with a picture window overlooking the large backyard. The master bath has his and her closets and vanities, a separate water closet and shower and a corner whirlpool tub. Both downstairs bedrooms are a nice size with lighted ceiling fans and share the hall bath. The family room is spacious with tall ceilings, wood floors, a built in entertainment center and a corner fireplace. The back patio is covered and opens to a large deck for easy entertaining. The yard is huge with lots of trees, fully fenced and has a double gate on the back side. Another plus is gutters around the eaves. Neighborhood swimming pool & playground for your convenience! Apx 2370 square feet. Great Madison school district!
Location
State MS
County Madison
Community Pool
Direction Hwy 463 to Stribling, right into Hartfield, 1st left is Herndon Place
Interior
Interior Features Double Vanity, Eat-in Kitchen, Entrance Foyer, High Ceilings, Pantry, Storage, Walk-In Closet(s)
Heating Central, Natural Gas, Zoned
Cooling Ceiling Fan(s), Central Air, Zoned
Flooring Carpet, Tile, Wood
Fireplace Yes
Window Features Insulated Windows,Window Treatments
Appliance Cooktop, Dishwasher, Disposal, Double Oven, Electric Range, Exhaust Fan, Gas Cooktop, Gas Water Heater, Microwave, Self Cleaning Oven, Water Heater
Laundry Electric Dryer Hookup
Exterior
Exterior Feature None
Parking Features Attached, Garage Door Opener, Storage
Garage Spaces 2.0
Community Features Pool
Utilities Available Cable Available, Electricity Available, Natural Gas Available, Water Available, Fiber to the House
Waterfront Description None
Roof Type Architectural Shingles,Composition
Porch Deck, Patio
Garage Yes
Private Pool No
Building
Lot Description Level, Sloped
Foundation Concrete Perimeter, Slab
Sewer Public Sewer
Water Public
Architectural Style Traditional
Level or Stories One and One Half, Multi/Split
Structure Type None
New Construction No
Schools
Elementary Schools Mannsdale
Middle Schools Germantown Middle
High Schools Germantown
Others
HOA Fee Include Accounting/Legal,Management,Pool Service,Other
Tax ID 081E-15-037/00.00
Acceptable Financing Cash, Conventional, FHA, VA Loan
Listing Terms Cash, Conventional, FHA, VA Loan
Read Less

Information is deemed to be reliable but not guaranteed. Copyright © 2025 MLS United, LLC.




