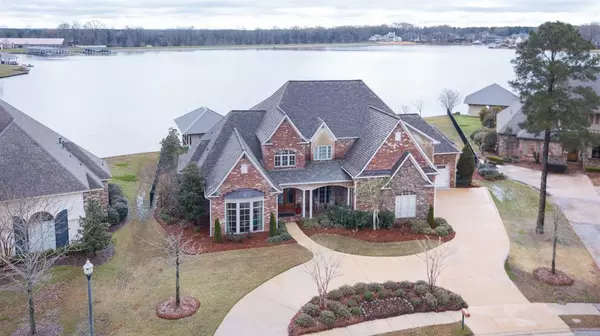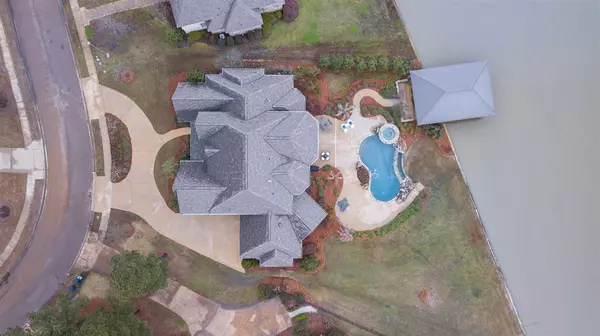For more information regarding the value of a property, please contact us for a free consultation.
125 Cedar Woods Cove Madison, MS 39110
Want to know what your home might be worth? Contact us for a FREE valuation!

Our team is ready to help you sell your home for the highest possible price ASAP
Key Details
Sold Price $849,500
Property Type Single Family Home
Sub Type Single Family Residence
Listing Status Sold
Purchase Type For Sale
Square Footage 4,342 sqft
Price per Sqft $195
Subdivision Reunion
MLS Listing ID 1328492
Sold Date 06/09/20
Style Tudor/French Normandy
Bedrooms 4
Full Baths 4
Half Baths 1
HOA Fees $95/ann
HOA Y/N Yes
Year Built 2008
Annual Tax Amount $8,639
Property Sub-Type Single Family Residence
Source MLS United
Property Description
Go on vacation without ever having to leave home in this custom European style Reunion waterfront residence! Enter through the double 9' doors into a two-story entry, which leads to a two story great room. Large open great room has a 22' stacked stone fireplace and floor to ceiling windows, which overlook the pool and lake. The adjacent formal dining room has a beautiful library ceiling. There are repurposed oak floors in great room, dining room, master, and guest suite/office. Open floor plan affords views from most rooms, including the spacious master bedroom suite. There is a sitting area and antique fireplace mantle in the master suite as well as an outside door to the pool and patio area. The spa-like bath retreat has vaulted ceilings, marble floors, counters and a walk in closet. There is a multi-head shower and a large Jacuzzi tub. Also, on the main floor is a guest suite/office with a built in Murphy bed, oak cabinets and a vaulted ceiling. It has an attached en-suite full bath with large shower. All of the main rooms in the home have vaulted, tray or library ceilings. Four bedrooms total in this home, each with its own en-suite full bathroom. Four of the bathrooms in the home have antique marble topped sink cabinets. There are solid five panel wood doors throughout the house. Plantation shutters are in bedrooms, bathrooms, utility room and front garage. The large gourmet kitchen is outfitted with Wolf double oven, Wolf gas range and Subzero refrigerator/freezer. There are lots of granite-topped cabinets including a spacious 6'X10' oak island. The island has room for four bar stools on one side and there is a built n wine rack on each end. Travertine floors extend throughout kitchen, keeping room, utility and mudroom. The cozy keeping room has a fireplace, oak cabinets, a vaulted ceiling and large windows overlooking the lake and pool. Custom wrought iron railings lead upstairs to two more bedrooms, a theater room with eight leather reclining chairs and a te
Location
State MS
County Madison
Community Biking Trails, Golf, Hiking/Walking Trails, Horse Trails, Playground, Pool, Tennis Court(S), Other
Direction Gluckstadt Road to the Shoreline Entrance to Reunion. Left of Cedar Woods, right on Cedar Woods Cove
Interior
Interior Features Cathedral Ceiling(s), Central Vacuum, Double Vanity, Eat-in Kitchen, Entrance Foyer, High Ceilings, Pantry, Sound System, Vaulted Ceiling(s), Walk-In Closet(s), Wet Bar
Heating Central, Fireplace(s), Natural Gas
Cooling Ceiling Fan(s), Central Air
Flooring Carpet, Tile, Wood
Fireplace Yes
Window Features Insulated Windows,Vinyl Clad,Window Treatments,Wood Frames
Appliance Built-In Refrigerator, Cooktop, Dishwasher, Disposal, Double Oven, Exhaust Fan, Gas Cooktop, Gas Water Heater, Microwave, Self Cleaning Oven, Water Heater, Wine Cooler
Laundry Electric Dryer Hookup
Exterior
Exterior Feature Balcony, Boat Slip, Lighting
Parking Features Attached, Garage Door Opener
Garage Spaces 4.0
Pool Heated, In Ground, Salt Water
Community Features Biking Trails, Golf, Hiking/Walking Trails, Horse Trails, Playground, Pool, Tennis Court(s), Other
Utilities Available Cable Available, Electricity Available, Natural Gas Available, Water Available, Smart Home Wired, Natural Gas in Kitchen
Waterfront Description Lake,Waterfront
Roof Type Architectural Shingles
Porch Patio, Stone/Tile
Garage Yes
Private Pool Yes
Building
Lot Description Views
Foundation Slab
Sewer Public Sewer
Water Public
Architectural Style Tudor/French Normandy
Level or Stories Two, Multi/Split
Structure Type Balcony,Boat Slip,Lighting
New Construction No
Schools
Elementary Schools Madison Station
Middle Schools Madison
High Schools Madison Central
Others
HOA Fee Include Accounting/Legal,Maintenance Grounds,Management,Pool Service,Security
Tax ID 081F-23-059/00.00
Acceptable Financing Cash, Conventional
Horse Property Barn, Boarding Facilities
Listing Terms Cash, Conventional
Read Less

Information is deemed to be reliable but not guaranteed. Copyright © 2025 MLS United, LLC.
GET MORE INFORMATION





